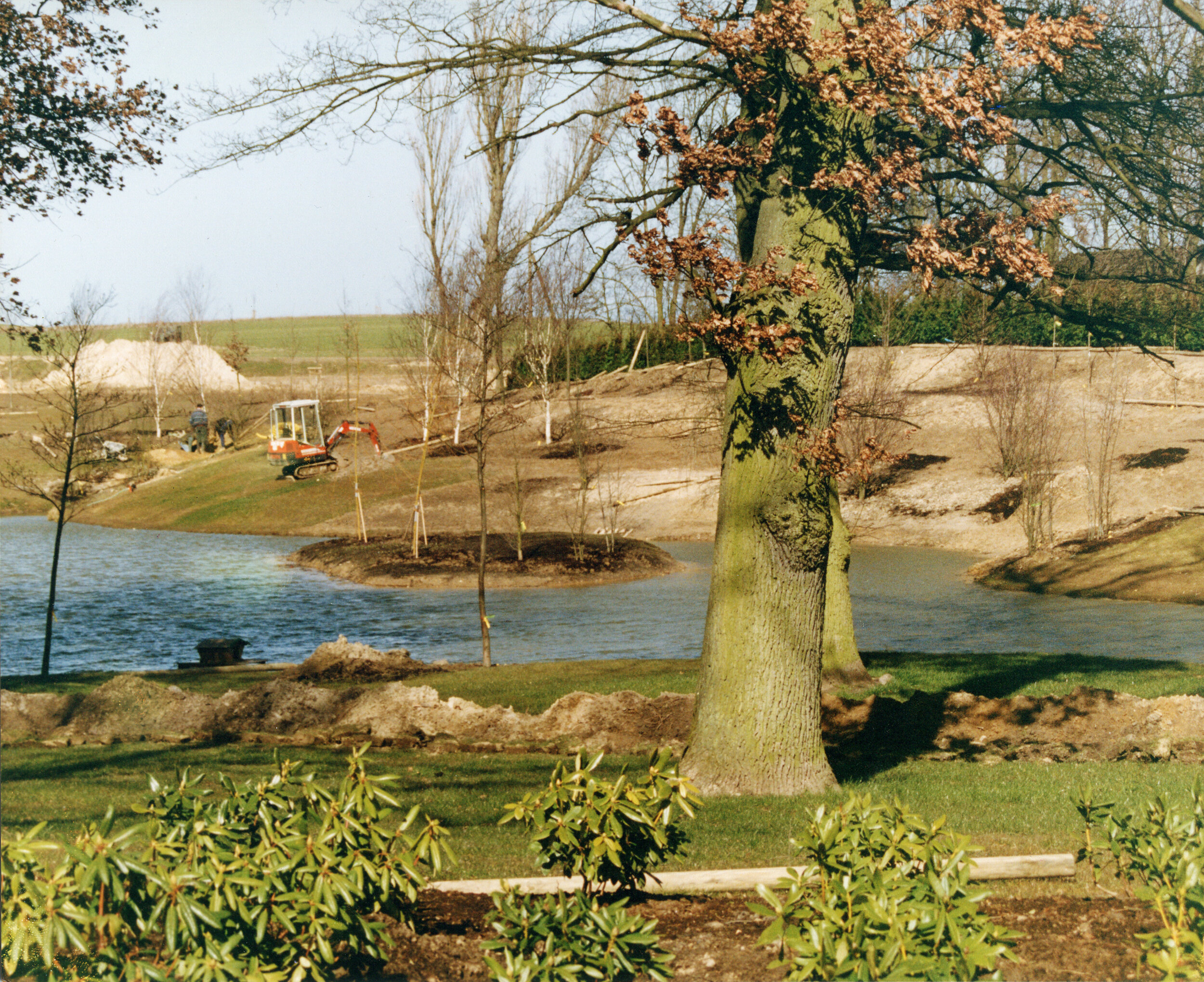GROSS VIEGELN:
A large 220 acre country estate renovation, located close to the port city of Rostock on the Baltic Sea. Our project in Eastern Germany started in 1992 - only 3 years after German reunification.
When our client purchased the property, the estate was neglected and fragmentary; a legacy left over from the Communist Era. Our brief was to initially completely renovate the grounds around the large Schloss (Manor House) and traditional barn buildings, then to landscape the outlying estate. A “design & build” contract, we engaged a small UK team of specialist landscape contractors to work alongside a large local workforce. The project took over 8 years to complete, with the the final phase of work being completed in 2000.
Images: New entrance courtyard
Our initial landscape masterplan, won in a limited-entry competition held by our client in 1992.
Sadly, we now only have a small number drawings from this project.
The sketch opposite was one of our few architectural attempts; a 2-story viewing tower & Dovecot (constructed from local brick & stone), formal steps and retaining wall. It was intended for invited guests to view over an outdoor dressage area.
To this day, our German client regrets not building it at the time!
An existing small lake to the rear of the Schloss was enlarged and re-shaped. We also re-contoured the lake edges to gain long distance views of the outlying Mecklenburg countryside
The revised lake design included a small island, planted with a copse of trees
The Lake: 4 years after construction & planting
Traditional timber trellliswork conceals storage areas & frames a new formal parterre garden
A 50m long riding hall and traditional brick built barns were constructed to house our client’s equestrian dressage team
Curved rows of semi-mature “pleached” Lime trees were planted to frame the house entrance
New lake & formal parterre garden in 1995
New lake & formal parterre garden on completion in 2000
Long herbaceous borders were planted around the main house












