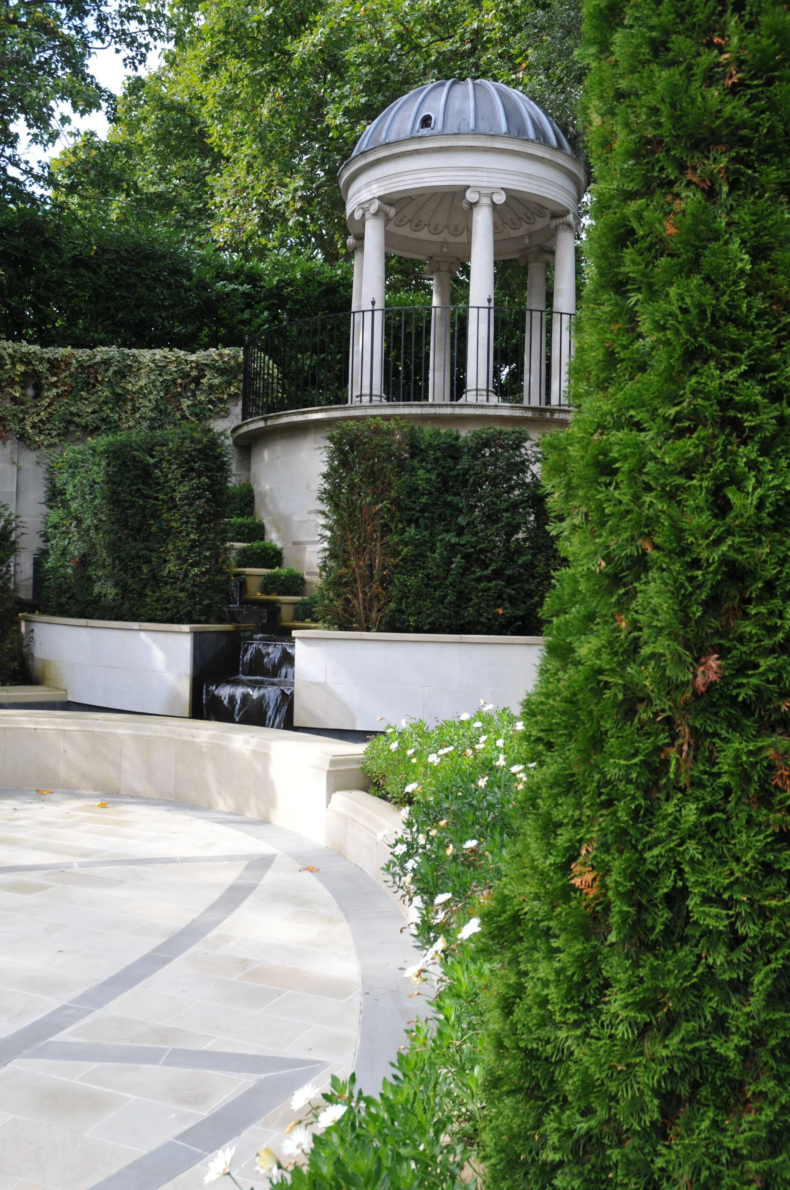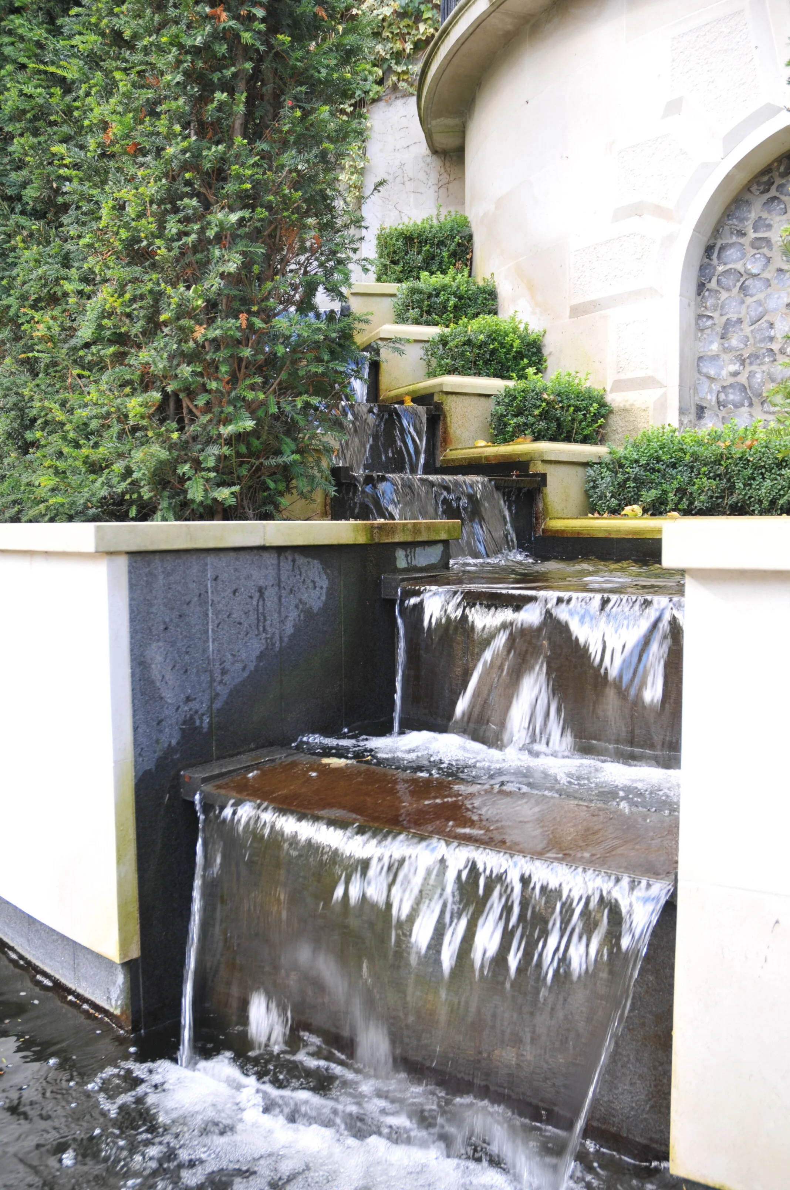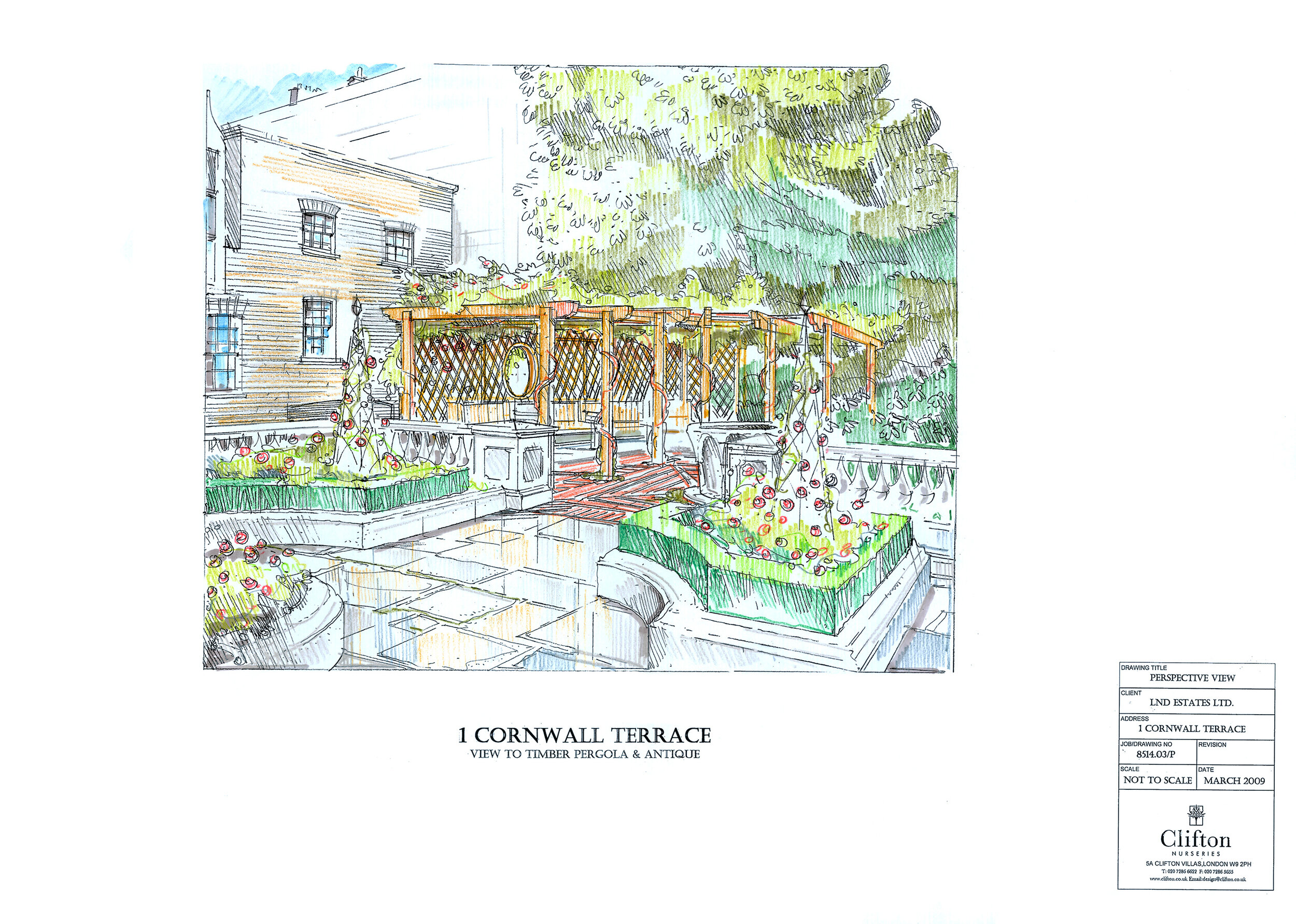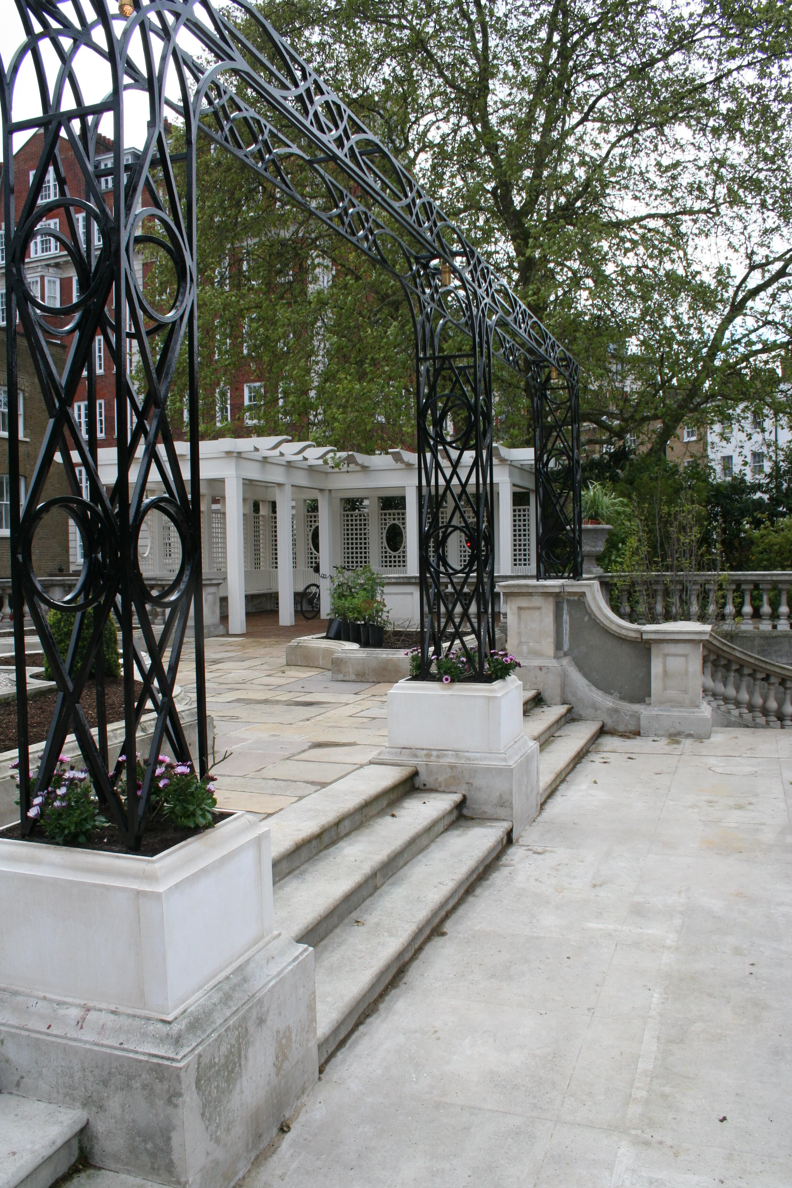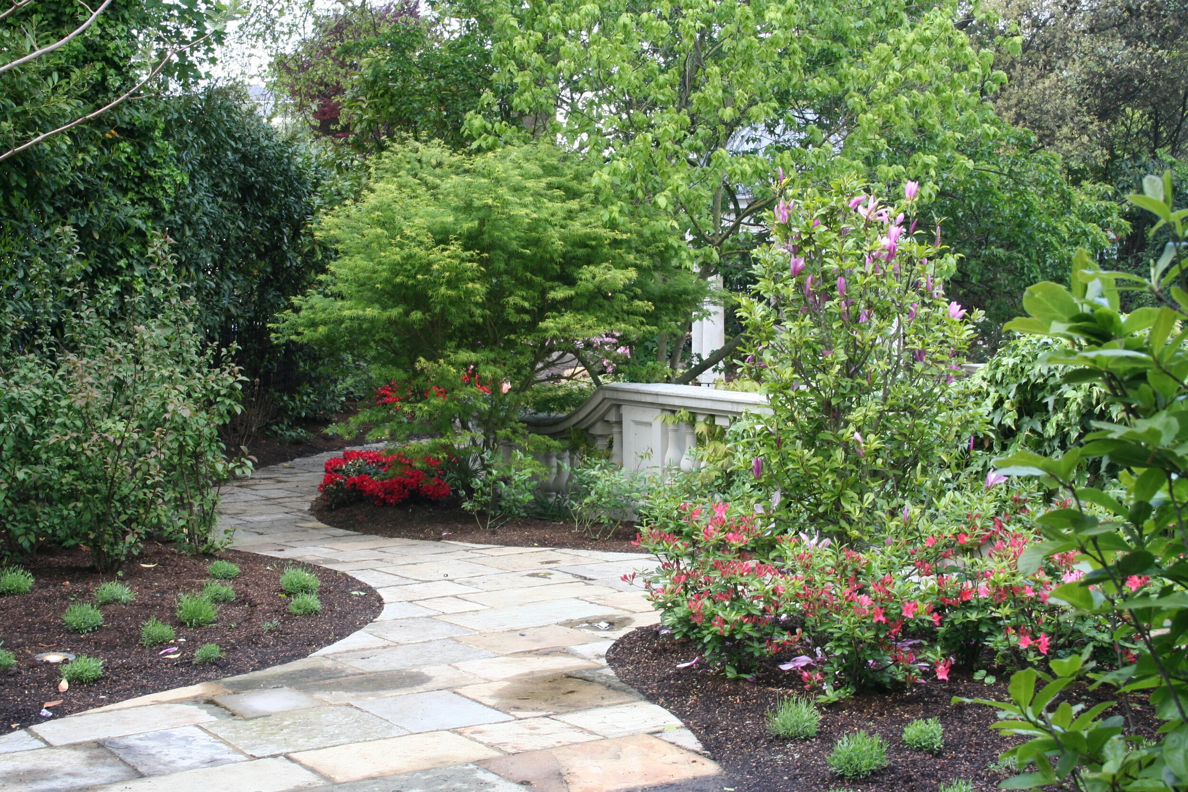Cornwall Terrace, NW1:
In association with Clifton Nurseries and MMM Architects, London, our project was to renovate and re-design the gardens for this Grade 1 listed Villa, located to the south of Regents Park. Commissioned by a Russian client, this complex project was completed in 2014 and immediately sold to new owners for £80 million. To date, it is the most expensive private house ever sold on the London market!
Contractor: Gardenlink Ltd
Consulting Engineers: Arup Associates
Image: the sunken courtyard was remodelled and re-paved to a classically inspired oval layout with Portland Stone & contrasting grey limestone trims.
The classically inspired layout included many complex purpose-carved Portland Stone copings, steps and ballustrade.
To reduce external traffic noise, a curved formal water cascade was added to the base of the temple.
Original design plan from 2010
Perspective drawing from 2010 for courtyard
Perspective drawing from 2010 for a period timber pergola
The oval courtyard & classical paving pattern was inspired by Piazza dell’Anfiteatro in Lucca, Italy
In collaboration with St Alban’s based Elbourn Architects, we designed a large-scale timber seating arbour & pergola.
With detailing to blend with the existing classical architecture.
To define the various garden spaces and visually filter overlooking apartments, a classically inspired ironwork pergola was installed by Metalcraft Ltd.
Last to be completed was an informal garden walk through a newly planted mixed shrubbery of Acers, Azaleas & Magnolias


